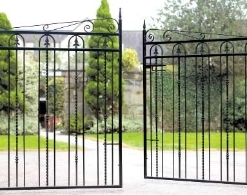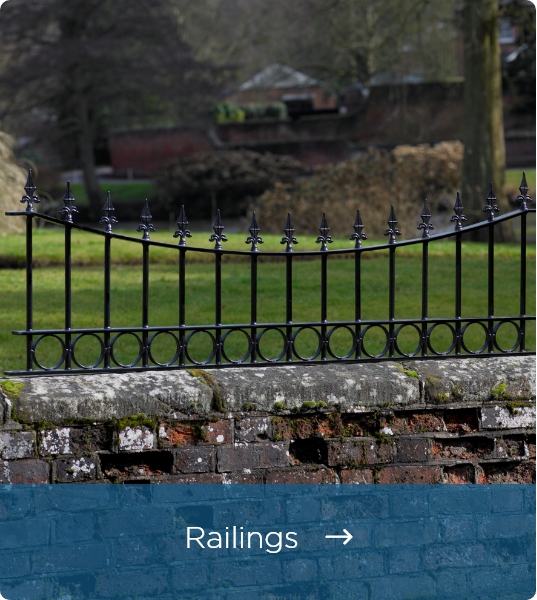Sorting out the rules for garden and domestic railings in the UK can seem daunting, but the standards are there to keep both people and the property safe. From arguments about boundary lines, to checks on how tall a design can be, the guidance covers plenty of ground homeowners should know before hammering in the first post.
.jpg)
Planning Permission and Permitted Development Rights
For most front and back railings, the good news is they sit inside permitted development rights, so formal planning approval is not usually needed. Even so, height limits still matter. A fence or rail at the front can go up to one metre without a green light, while sides and rear walls can rise to two metres under the same rule.
Things change if a home is in a conservation area or listed as a heritage building. In those cases, many councils expect a chat before any boundary work starts. Railings next to busy roads may also need a nod from the highways office, especially where drivers depend on clear sight lines.
The Town and Country Planning Act 1990 sets out the main planning rules you work to, yet councils can still add their own layer of controls through Article 4 directions. Where these directions are in place, the usual right to put up new railings without consent vanishes, and you must submit a full application even for what might seem like a small change.
Building Regulations naturally come into play the moment railings must keep people safe, especially around steps, balconies or any spot where the ground suddenly drops. Under the Building Regulations 2010, protective railings must meet clear height and strength targets.
Where a drop is greater than 600mm, the minimum height jumps to 1.1 metres. If young children might be nearby, the spaces between the vertical bars must be no wider than 100mm, so they cannot climb up or get caught. That rule applies whether the railings sit on a balcony, terrace or a raised patch of garden.
Of course, strength is non-negotiable. BS 6180 spells out the horizontal forces the railings should be able to shrug off. For everyday domestic settings, that force is pegged at 0.36 kN/m, but in areas likely to crowd up, the requirement climbs to 1.5 kN/m.

Boundary Law and Neighbour Considerations
The Party Wall Act 1996 sets out rules for work near joint property lines. When railings are planned on or close to a party wall, owners next door must be told at least eight weeks in advance. This notice is needed whether the new rails follow the same design or a changed one.
Most boundary arguments start with confusion over where each plot ends. The Land Registry shows official limits, yet real fences and hedges may stray from the mapped lines. Hiring a surveyor before any digging clears these doubts early.
Under long-standing common law, new railings must not unduly harm neighbours. Because no strict ceiling exists, courts flag any height over two metres as possibly excessive for homes. Some council rules-in conservation zones, for example-may set an even lower bar.

Material Specifications and Standards
Railings must be made from materials that meet British Standards. Steel work falls under BS EN 1090 and BS 8121 covers design and spec for metal barriers. Following these guides helps ensure strength, safety and long-lasting finish.
Hot-dip galvanising or powder-coating gives steel railings the corrosion shield they need. UK standard BS EN ISO 1461 lays down the rules for galvanising, while BS EN 13438 does the same for powder coating. How well the surface is prepped and how thick the layers are will really shape how long the finish lasts.
Aluminium railings must meet BS EN 573, which sorts the various alloy types. The 6063-T6 grade is the bare minimum for a strong, corrosion-resistant structure and is what specifiers usually expect.
Access and Discrimination Considerations
The Equality Act 2010 says all new fixtures should avoid discriminating against disabled users. Although this rule hits commercial buildings hardest, even homeowners installing railings should check that entrance routes remain open.
Part M of the Building Regulations sets handrail heights for sloping approaches. Those rails must run between 900mm and 1000mm tall and, where space allows, stick out 300mm past both the top and bottom of each step.
Maintenance and Ongoing Compliance
Routine upkeep is the only way to keep railings meeting safety law over time. A quick visual glance should catch loose screws, cracks, or chipped finish before small issues grow.
BS 8221 spells out how often to check and what to look for. Keeping old installation certificates, material data sheets, and maintenance notes on file shows insurers or buyers that the property has always been cared for.
Solid work starts with careful planning and following the law. Taking the time to learn these points usually saves headaches later and can even boost a home’s value. And don't forget to view our range of metal railings.




.JPG)
